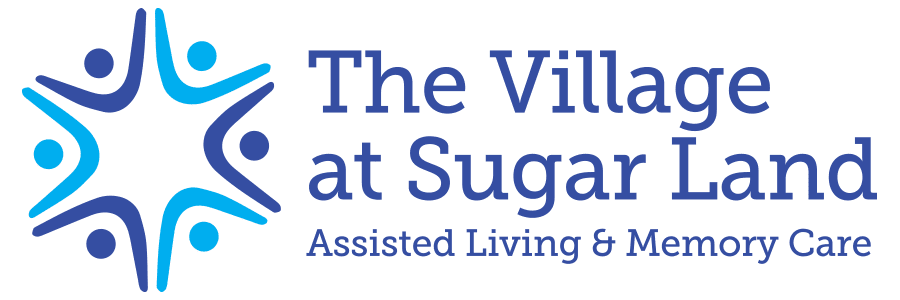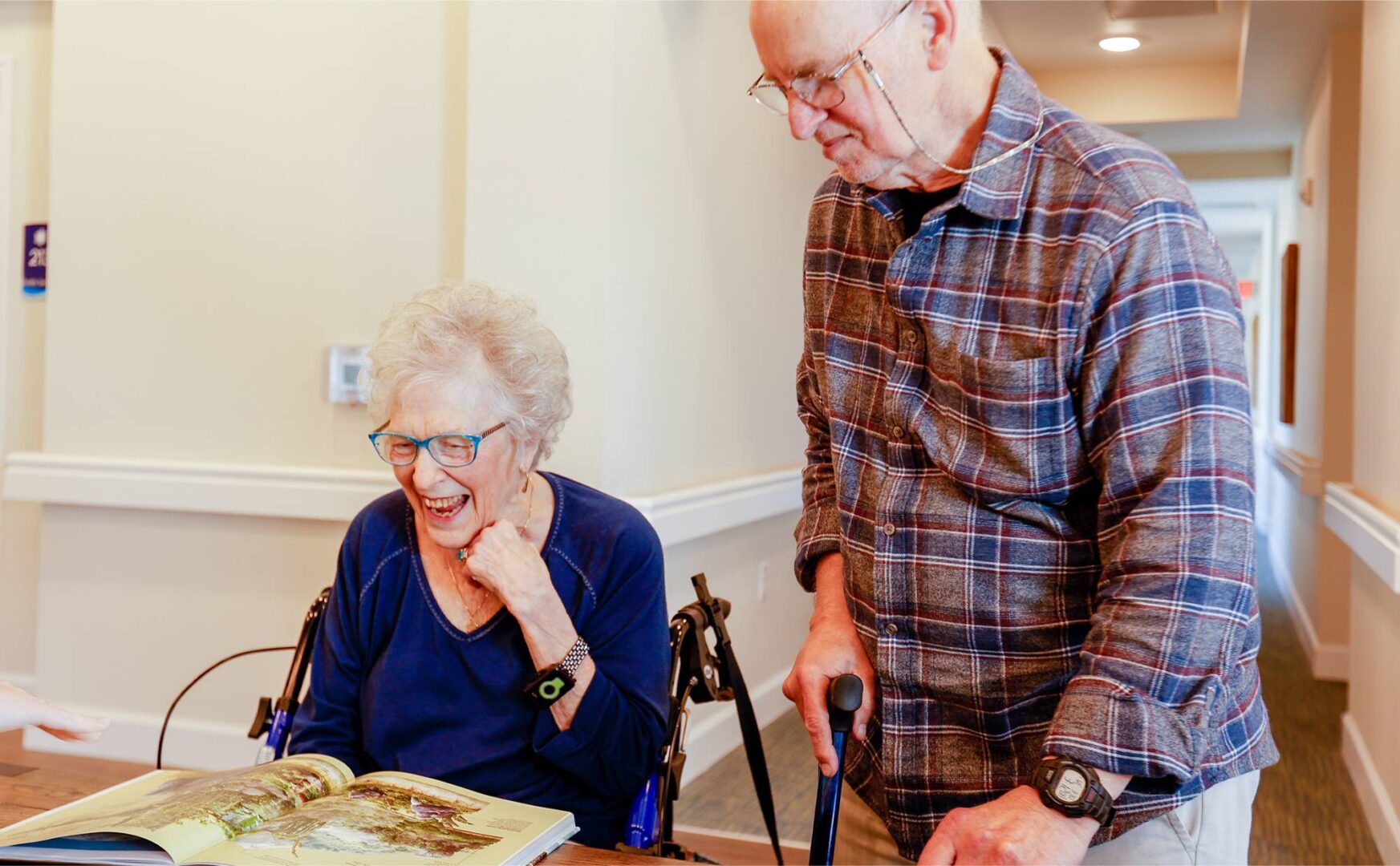
Assisted Living in Sugar Land, TX
The Comfort you want
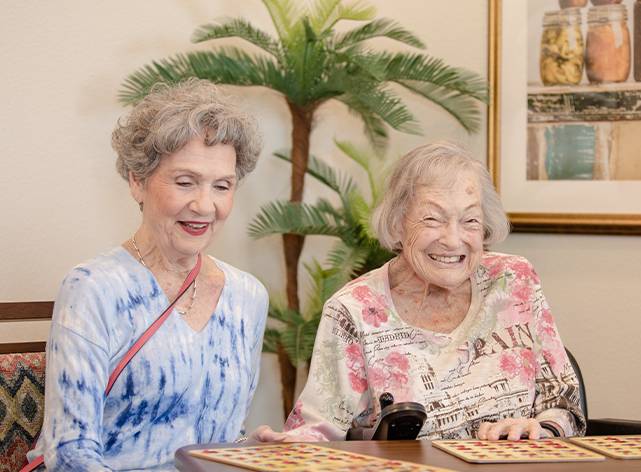
The Village at Sugar Land
A Place to Call home!
In our senior living apartments, you’ll feel at home while you enjoy all the services that make life easier. You’ll also get to bask in the friendships that bring a smile to your face.
You enjoy life. We take care of the cooking, cleaning, and laundry. You go to Book Club, take a class, or watch sports on the big screen TV. We schedule your doctor visits, provide transportation for outings and shopping, and mow the grass.
This combination lets you do what you want, when you want, without the hassles. Residential assisted living has never been so comfortable or felt so much like home. Keep reading to learn about our apartments and senior living community!
What Our Assisted Living and Memory Care Services Offer:
At The Village at Sugar Land, we offer a variety of thoughtfully designed assisted living facilities, including spacious apartments. Our services and amenities elevate The Village beyond your standard nursing home or long term care facility. Here, we make older adults feel at home with care specific to your unique needs.
We design each of our floor plans to suit your preferences and needs. Choose from spacious suites or cozy studios. Each of them feature modern touches like granite countertops, wooden window blinds, and private HVAC systems.
Many suites include patios that open onto beautifully landscaped, enclosed courtyards, perfect for relaxing outdoors. Pets are welcome, adding a unique sense of home to your space. Multiple levels of care are available to receive tailored services while enjoying a safe, inviting environment.
Our flexible floor plans allow for personalization, so each resident can create a home that uniquely reflects them. We design every aspect with your well-being in mind. Whether you’re seeking privacy or company, our floor plans offer comfort, independence, and welcoming community.
In addition to beautifully designed living spaces, residents enjoy access to a wide range of amenities and services. From chef-prepared meals in our dining room to group workouts in our fitness center, you’ll always have something to do.
We offer fun, engaging daily activities as well as housekeeping, medical care, and transportation. Our goal is to make life easier and more fulfilling. We create our floor plans and community to enhance your quality of life and provide peace of mind for you and your family.
Explore more of our amenities here!
All Suites and Studios Include:
Walk-in closets
Kitchenettes with refrigerators
Full baths with walk-in showers
Cable television
Assisted Living Care Floor Plans
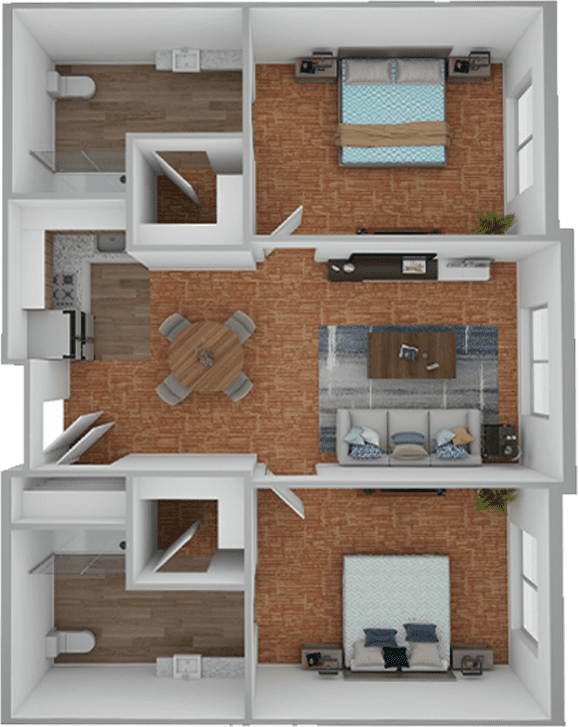
2 BEDROOM
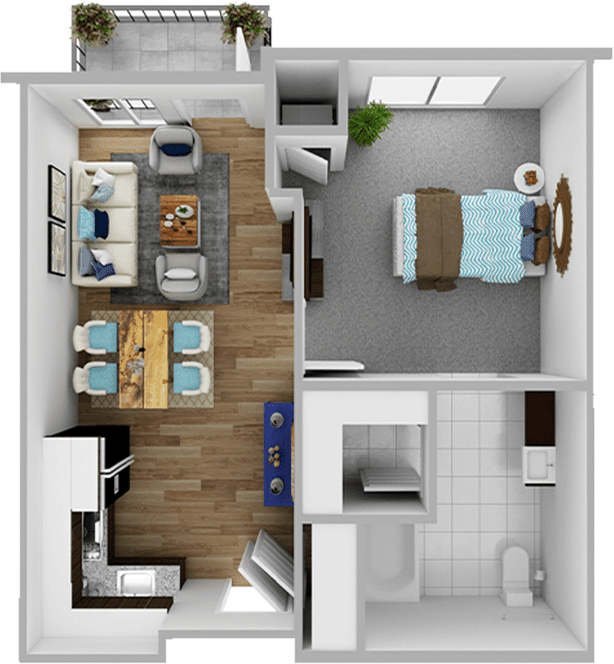
1 BEDROOM
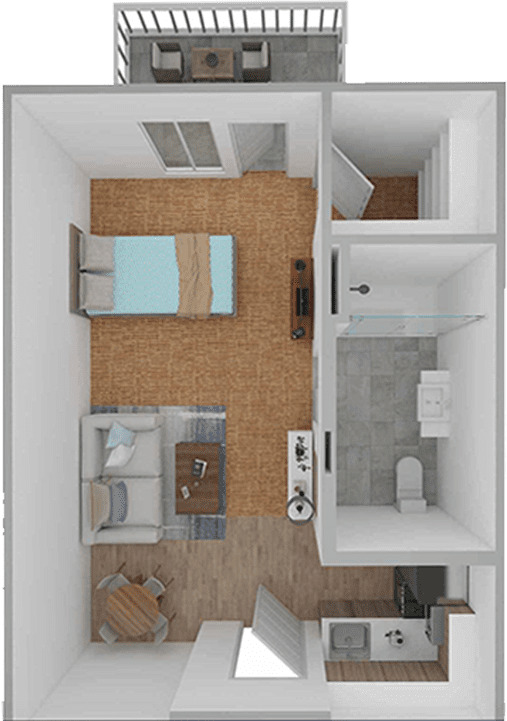
DELUXE STUDIO
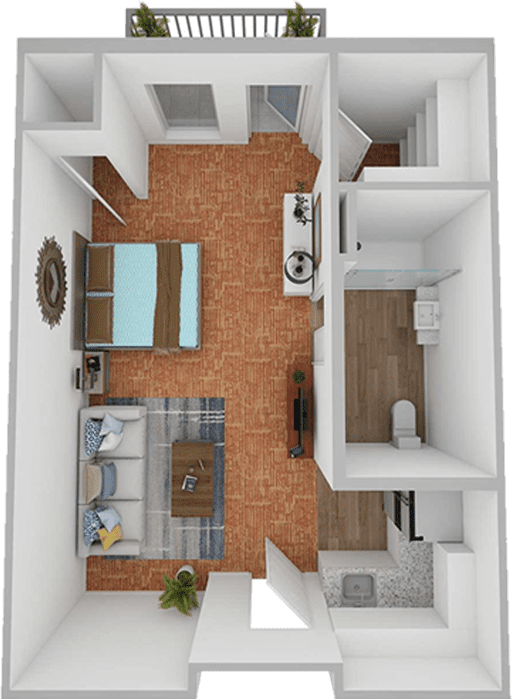
STUDIO
Studio Suite – Assisted Living Floor Plan
Perfect for residents who value simplicity and comfort. The Studio Suite offers a cozy, private space designed with all the essentials. With natural light, modern finishes, and access to amenities, this plan perfectly blends function and independence.
Deluxe Studio Suite – Assisted Living Floor Plan
The Deluxe Studio is just like the regular Studio with a little extra square footage. With additional room for belongings and customization, this plan is spacious, comfortable, and caters to you.
One Bedroom Suite – Assisted Living Floor Plan
The One-Bedroom Suite combines privacy and spaciousness. It features a separate bedroom and living area. This layout is perfect for residents who enjoy having distinct spaces for relaxation and entertaining guests.
Two Bedroom Suite – Assisted Living Floor Plan
For those who prefer shared living, the Two-Bedroom Suite offers a welcoming space that fosters connection and community. Residents enjoy privacy within their bedrooms while sharing common areas with a roommate. This creates an ideal blend of companionship and independence.
Photo Gallery
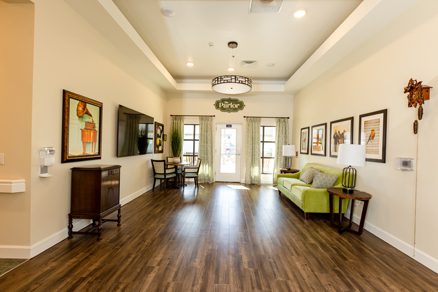
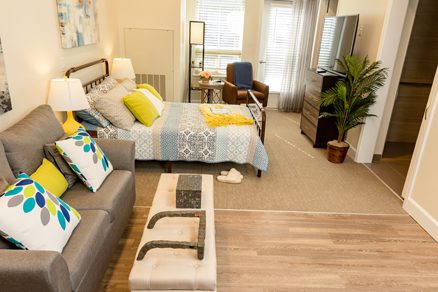
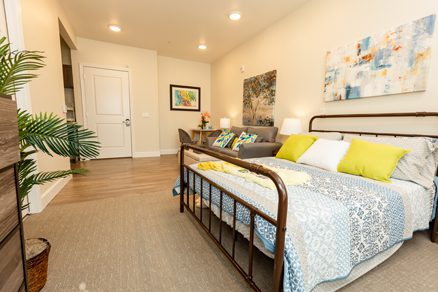
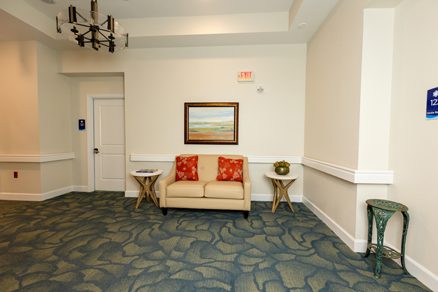
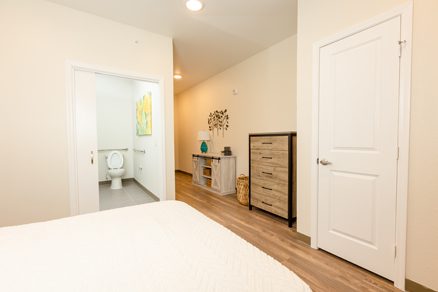
Assisted Living in Sugar Land, TX
From assistance with the activities of daily living to medication management, we’ll take care of every little detail. Our luxurious senior living options include all the bathing, dressing, and maintenance assistance you need, plus generous amenities.
